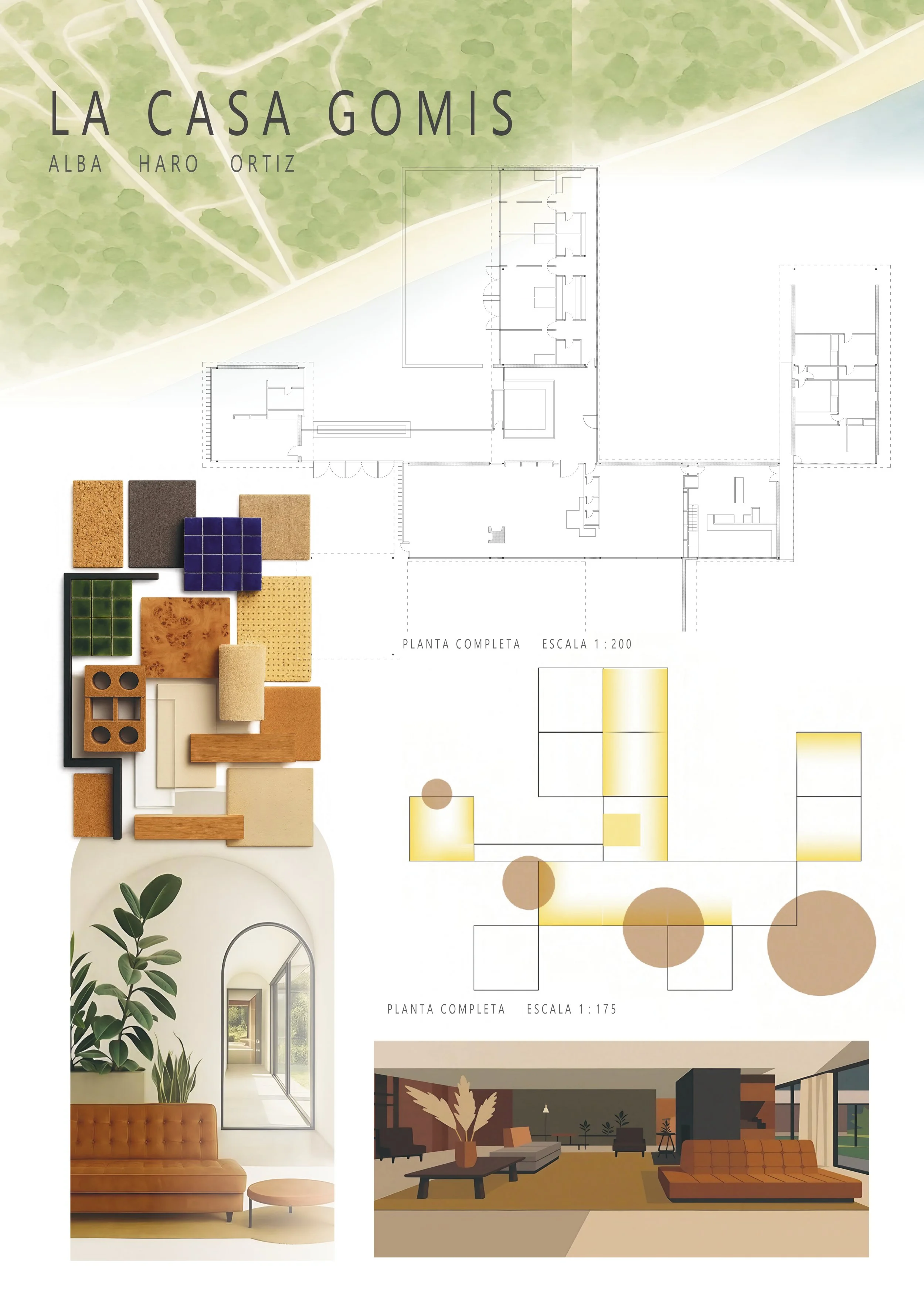LA RICARDA
The Gomis house adaptation to restaurant
2024-25
This project adapts La Ricarda House — originally designed for Ricardo Gomis — into a fine-dining restaurant while preserving the essence of its iconic modernist architecture. The intervention is conceived as a quiet dialogue with the existing structure, keeping its spirit intact.
Two refined modules are introduced in the main living room to host the final stage of the culinary process: plating and presentation. Guests can watch this moment, turning it into part of the experience and creating a subtle link between architecture, gastronomy, and performance.
The dining area remains deliberately intimate, with a small number of tables arranged around the central modules. This avoids visual noise and allows the architecture to stay calm, open, and present.
All materials are carefully chosen to match the character of the house and elevate the sensory experience. The result is a delicate balance: an exclusive restaurant that respects La Ricarda’s legacy while offering a contemporary interpretation through space, light, and cuisine.








